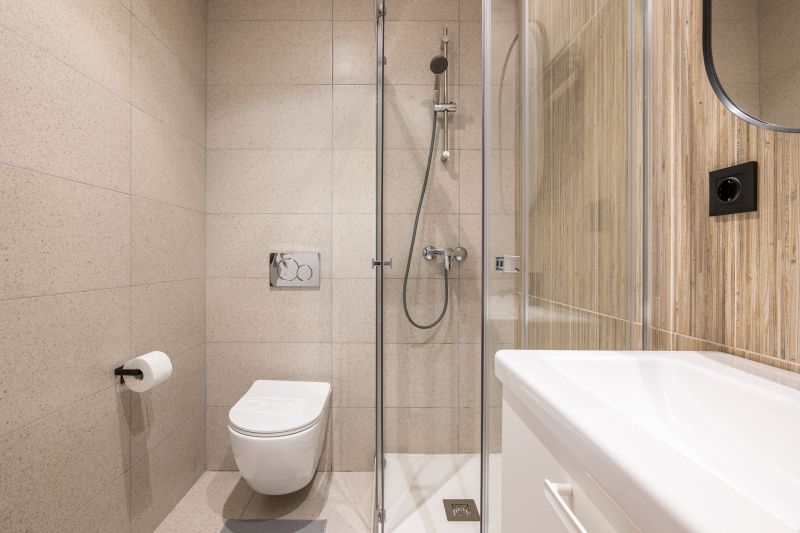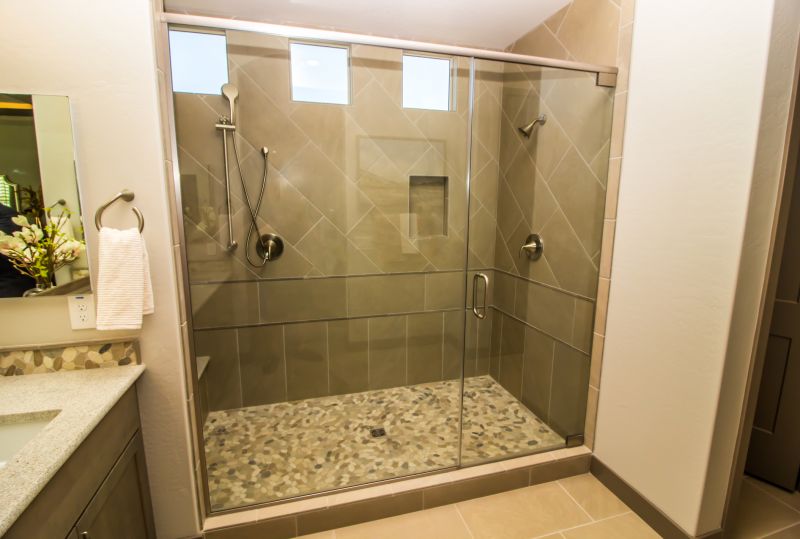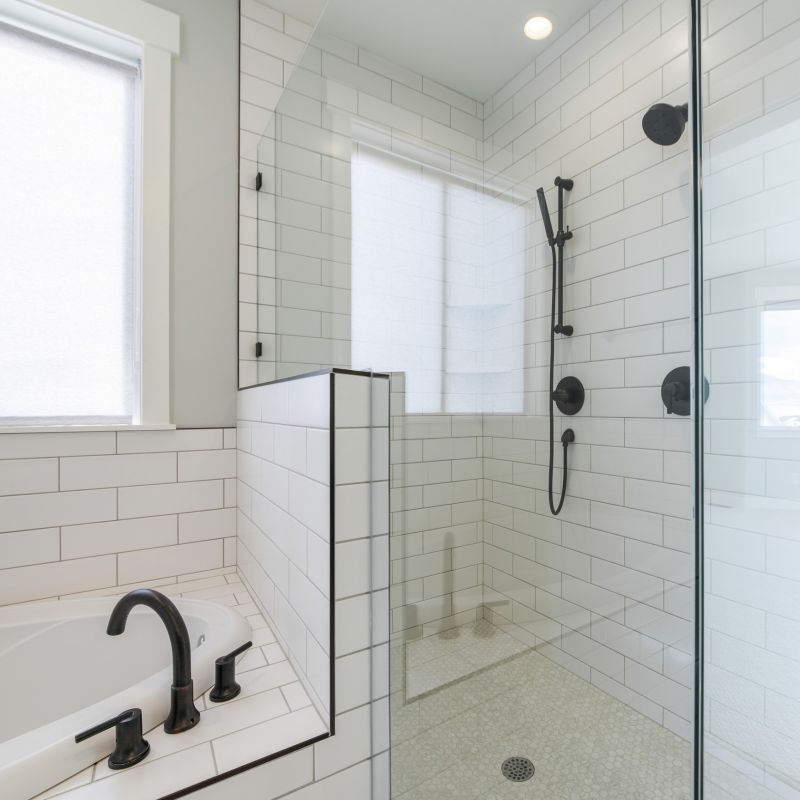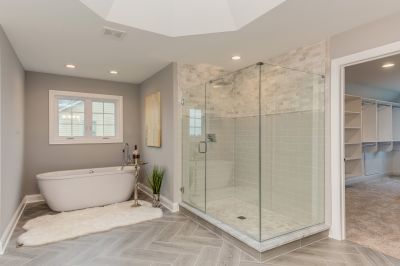Maximize Small Bathroom Space with Smart Shower Layouts
Designing a small bathroom shower requires careful consideration of space utilization, style, and functionality. Optimal layouts can maximize limited square footage while maintaining a comfortable and visually appealing environment. Various configurations, such as corner showers, walk-in designs, and shower-tub combos, serve different needs and preferences. The choice of layout impacts not only the aesthetics but also the ease of access and maintenance.
Corner showers are ideal for small bathrooms as they utilize two walls, freeing up more floor space for other fixtures or storage. They can be designed with sliding doors or a single glass panel, creating a sleek and open appearance.
Walk-in showers provide a seamless look and easy access, often featuring a single glass enclosure. They can be customized with built-in niches, benches, and various tiling options to enhance style and functionality.

Compact shower designs optimize space without sacrificing style. Using clear glass and light colors can make the area feel larger and more open.

Sliding and bi-fold doors save space and reduce the need for clearance, making them suitable for tight bathroom layouts.

Combining a shower with a bathtub provides versatility, especially in small bathrooms where space is limited. A corner bathtub with a showerhead can be an efficient solution.

Frameless glass doors create a modern look and visually expand the space, making small bathrooms appear larger.
Choosing the right shower layout for a small bathroom involves balancing aesthetics with practicality. Space-saving features like corner installations, glass enclosures, and sliding doors can significantly improve usability. Incorporating built-in storage niches within the shower area helps keep toiletries organized without cluttering the limited space. Additionally, selecting light-colored tiles and transparent glass can enhance the sense of openness, making the bathroom feel more spacious.
| Layout Type | Advantages |
|---|---|
| Corner Shower | Maximizes corner space, offers a sleek look, and allows more room for other fixtures. |
| Walk-In Shower | Provides easy access, a modern appearance, and customizable features. |
| Shower-Tub Combo | Offers versatility and efficient use of space in small bathrooms. |
| Glass Enclosures | Creates an open feel and enhances visual space. |
| Sliding Doors | Save space by eliminating the need for door clearance. |
| Built-in Niches | Provides functional storage without occupying extra space. |
| Compact Fixtures | Ensures all necessary elements fit comfortably within limited area. |
| Light Color Tiles | Reflects more light, making the space appear larger. |
Incorporating innovative design ideas can transform a small bathroom shower into a functional and stylish feature. The use of frameless glass doors not only contributes to a minimalist aesthetic but also helps in creating an illusion of more space. Floating vanities and wall-mounted fixtures can further enhance the openness of the room. Smart storage solutions, such as recessed shelves and corner niches, optimize space without sacrificing convenience.
Lighting plays a crucial role in small bathroom design. Bright, layered lighting can eliminate shadows and make the space feel larger. Combining natural light with well-placed fixtures ensures the shower area remains bright and inviting. Proper ventilation is also essential to prevent moisture buildup, which is especially important in compact bathrooms.



